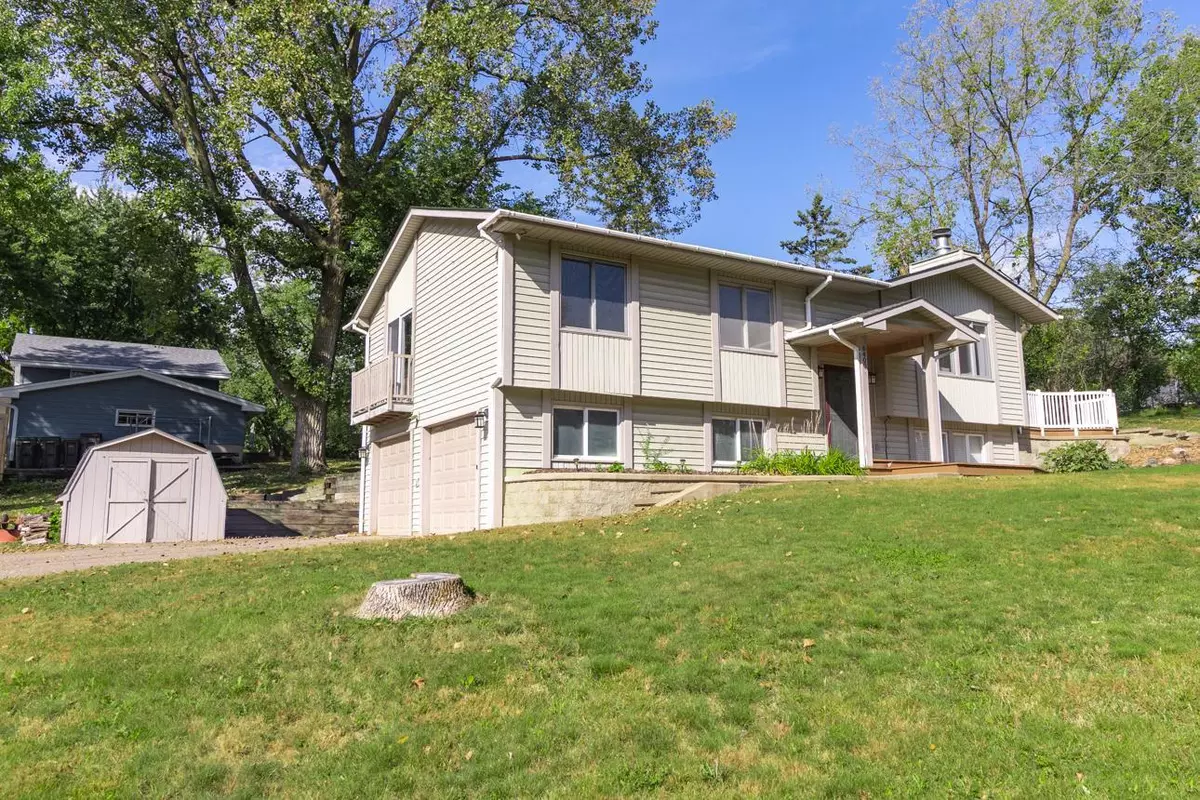
3 Beds
2 Baths
1,577 SqFt
3 Beds
2 Baths
1,577 SqFt
Open House
Sun Oct 26, 1:00pm - 3:00pm
Key Details
Property Type Single Family Home
Sub Type Single Family Residence
Listing Status Active
Purchase Type For Sale
Square Footage 1,577 sqft
Price per Sqft $269
Subdivision R 22
MLS Listing ID 6800000
Bedrooms 3
Full Baths 2
Year Built 1979
Annual Tax Amount $4,023
Tax Year 2025
Contingent None
Lot Size 0.420 Acres
Acres 0.42
Lot Dimensions 215x232x177
Property Sub-Type Single Family Residence
Property Description
Additional updates include new paint in both bedrooms and the basement, updated flooring in the laundry room, a refreshed upstairs bathroom, and a newly sanded and stained deck perfect for relaxing outdoors.
Located near Glen Lake Park, a golf course, and plenty of restaurants, this home offers the perfect balance of convenience, comfort, and modern living in a desirable Eden Prairie neighborhood!
Location
State MN
County Hennepin
Zoning Residential-Single Family
Rooms
Basement Finished
Interior
Heating Forced Air
Cooling Central Air
Fireplaces Number 1
Fireplace Yes
Appliance Dishwasher, Microwave, Range, Refrigerator, Stainless Steel Appliances
Exterior
Parking Features Tuckunder Garage
Garage Spaces 2.0
Roof Type Asphalt
Building
Story Split Entry (Bi-Level)
Foundation 1137
Sewer City Sewer/Connected
Water City Water/Connected
Level or Stories Split Entry (Bi-Level)
Structure Type Vinyl Siding
New Construction false
Schools
School District Eden Prairie

Find out why customers are choosing LPT Realty to meet their real estate needs
Learn More About LPT Realty






